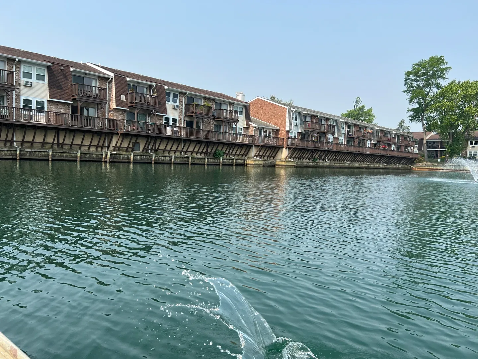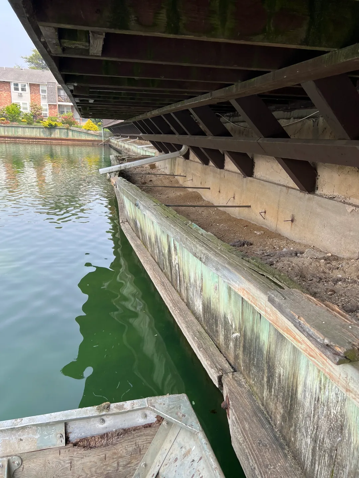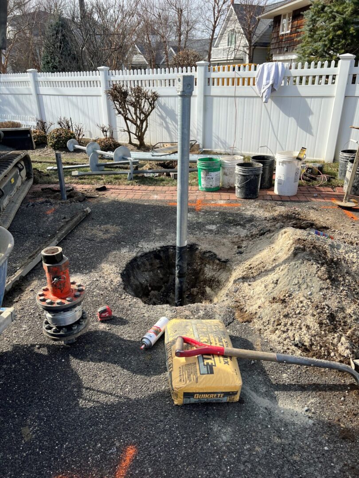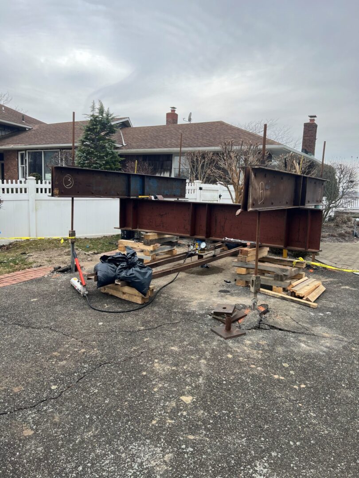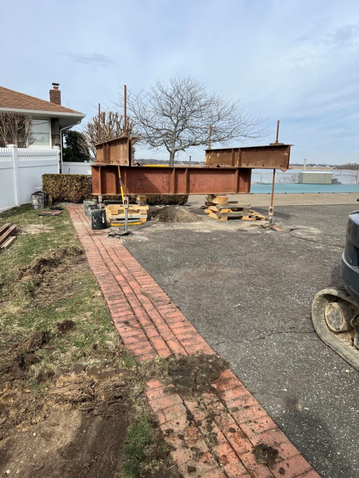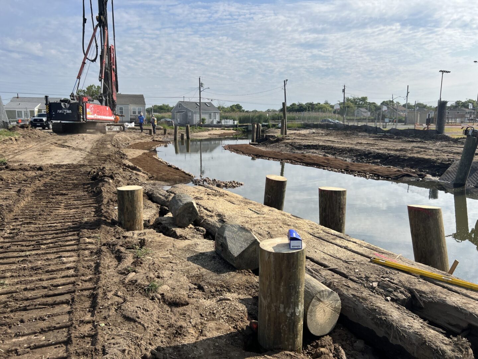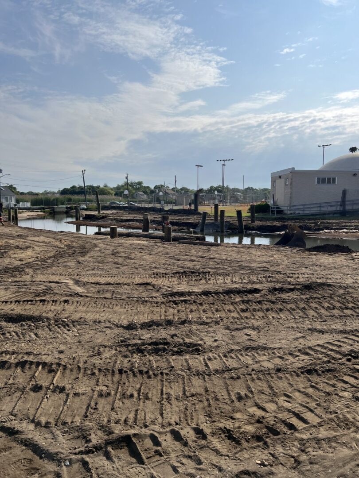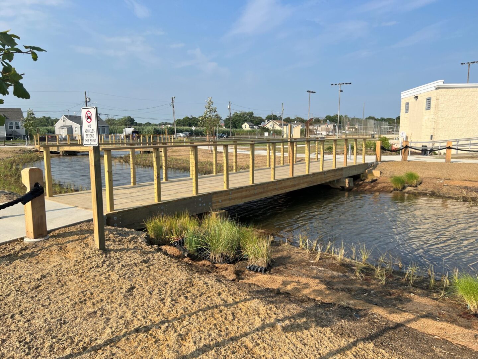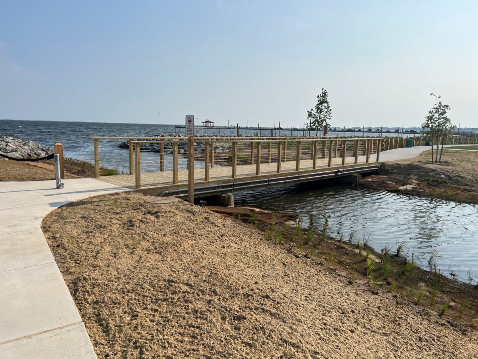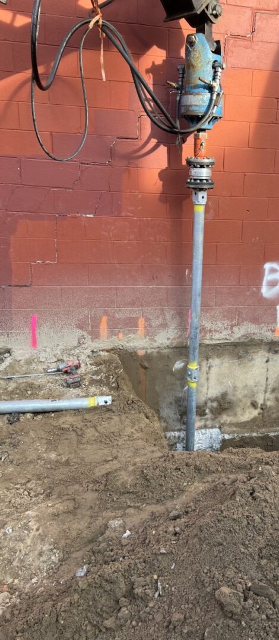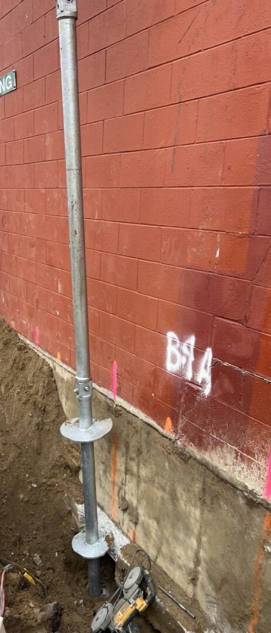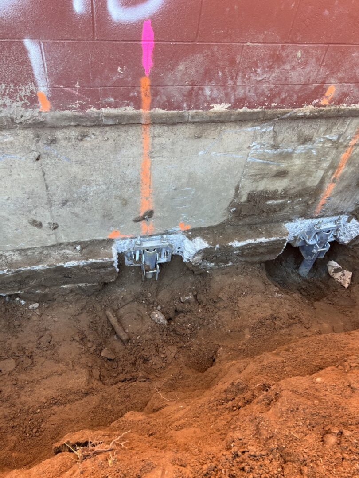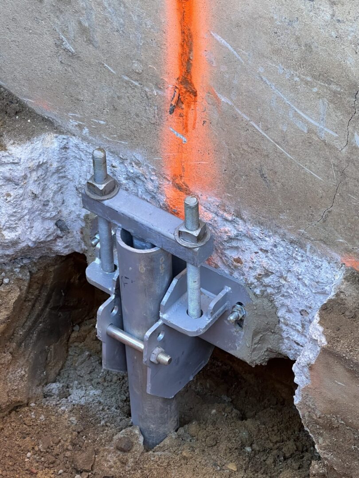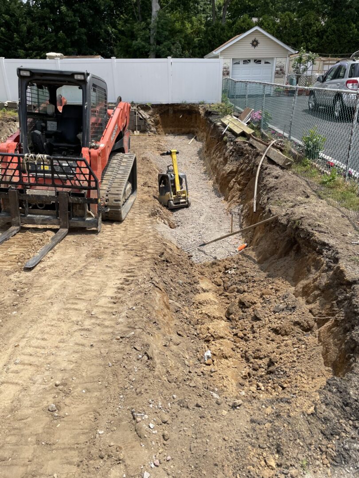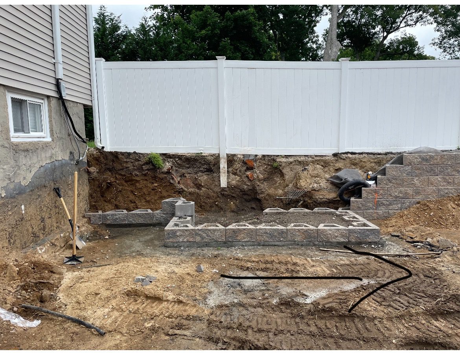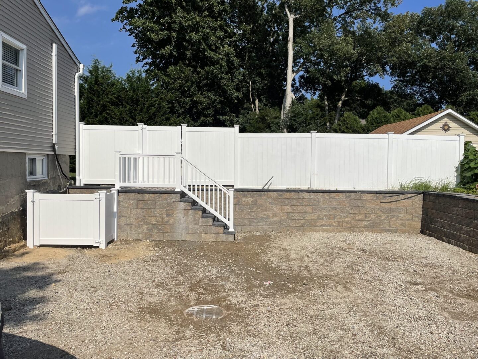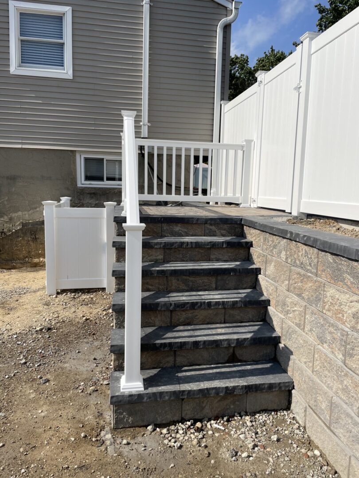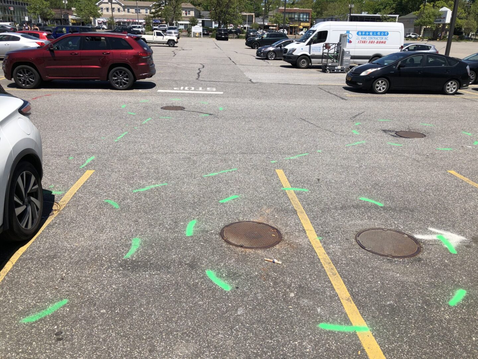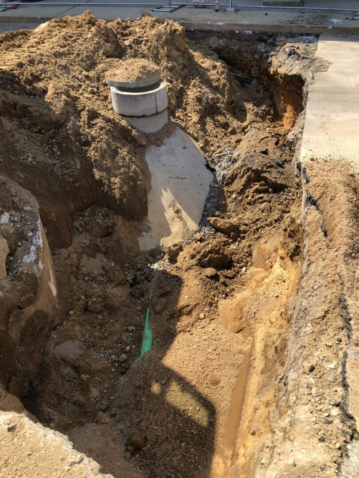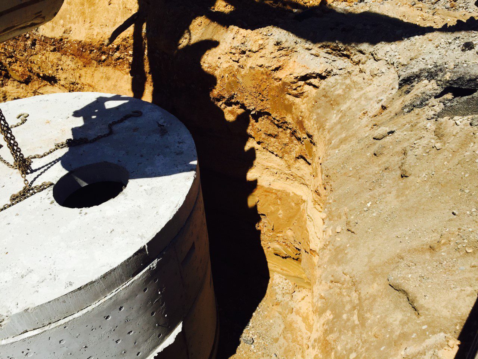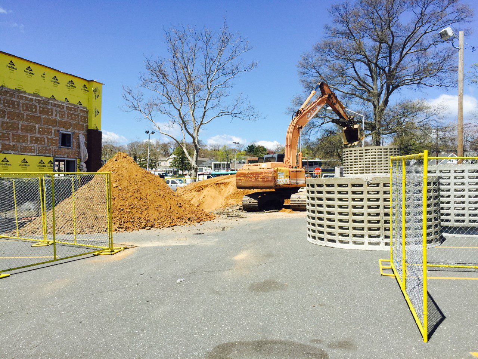Take a Look At Our Past Projects
Fisherman’s Wharf – Bulkhead Replacement Design
The Owner’s Representative retained SSE to design and oversee the replacement of a section of deteriorated bulkhead at the Fisherman’s wharf garden complex located in West Babylon, NY. The scope of work included the preparation of the plans for the new bulkhead, obtaining NYSDEC and Town of Babylon permit approval, bid services including soliciting and reviewing contractor bids. There were multiple obstacles in designing this bulkhead replacement due to the proximity of the existing foundations behind the existing bulkhead and the 2.5’ decks that extend above the bulkhead. Multiple design alternatives were considered during the design phase including battered piles, wailer configuration, and timber or cast in place concrete dead men tie backs. After reviewing the alternatives, SSE determined the battered pile bulkhead system was most efficient and cost effective for the application. Construction will begin in the fall of 2023 and is anticipated to be completed before the end of the year.
Atlantic Beach – Geotechnical Evaluation and Structural Load Test
The Architect of Record retained SSE to provide a geotechnical investigation and reporting for the proposed construction of a +/-5,000 sq. ft. residential structure. Based upon the soils encountered, SSE recommending a pile foundation for the new construction. Due to the high groundwater, proximity to surface water, and extensive weak and cohesive soils encountered during the geotechnical investigation, a load test was recommended for a helical pile design. Two test piles, four reaction piles, steel beams and gauges were installed to perform the load test. The test piles were extended to 70’ below grade. SSE provided oversight while the contractor applied various torques to the helical piles. SSE recorded the gauge readings and provided an adequate load determination and pile size for the proposed construction.
Shorefront Park – Geotechnical and Structural Design Services
Galvin brothers retained SSE to provide geotechnical and structural design services. Our services included preparation of a geotechnical evaluation report, structural design plans, structural calculations, and pile certification for a new timber pedestrian bridge at Shorefront Park in Patchogue, NY. The project team consisted of the Village of Patchogue (Owner), VHB Engineering (Engineer of Record), and Galvin Brothers (GC). Subsurface Engineering was responsible for the design of two pedestrian bridges spanning Little Creek, which connects the shoreline to the inner bay, dividing the park into east and west sides. The bridge deck was successfully constructed in June 2023 and was considered an integral part of the project’s successful completion by their deadline of July 7th, 2023.
Industrial Building – Geotechnical Evaluation and Underpinning Design
SSE was retained to provide a geotechnical investigation and evaluation along with foundation remediation design services for an industrial site in Speonk. The building was constructed in the early 2000’s on a portion of the property where trees were buried. The building began showing settlement and cracking along the southeast and southwest corners due to voids below the foundation. Based on field observations, soil boring data and record documents, SSE developed structural calculations to determine the load imposed on the soils below the shallow foundation. With this information SSE determined helical piles would be an ideal solution to support the settling building. 3.5” diameter helical piles with 3 helices were determined to be the solution to support the building. SSE prepared construction documents for the foundation remediation including pile spacing, typical sections and pile bracket installation details and specifications. SSE was on site throughout the pile installation. Field modifications were made during construction to avoid conflict with an undocumented underground utility. Upon completion SSE prepared as-build plans and pile certification for the property owner’s records.
Retaining Wall Design Services
SSE has completed residential and commercial retaining wall designs across Long Island. Our team has experience designing both segmental block walls and cast in place reinforced concrete walls. We can provide design services to meet our clients’ needs and expectations. Combined with our experience working with helical piles and retaining walls, stabilizing steep embankments such as a north shore bluff is a breeze!
Sanitary Design Services
SSE has a wealth of knowledge and experience working on all types of wastewater management projects. Our specialty is preparing design plans and obtaining approvals for residential and commercial onsite wastewater disposal systems, including I/A OWTS. We have experience working with the Suffolk County Health Department (SCDHS) and are on the approved designer list for the Nassau County S.E.P.T.I.C. program, among other municipalities, and grant programs across Long Island. SSE is a registered design member of the Long Island Advanced Septic Association, Inc. (LIASA).
Testimonials
"I’ve worked with Heather and Dan on several difficult projects at a garden style community on the South Shore of Long Island. Their expertise was apparent right away and the time and care they gave to solve the issues on property were very impressive. We’re looking forward to working with them to resolve many of the subsurface issues that we have that are affecting our gated community."
Phil Syskrot
Accredited Property Management
"Subsurface Engineering is always our go to firm to work with for any of our engineering needs. They are extremely knowledgeable, responsive, and thorough on every single job, whether big or small."
Brooke DeLiso
Slacke Test Boring
"As early as my first meeting I knew I would be in good hands with Heather and the whole subsurface team. Heather walked me through the whole process of getting my septic system designed and approved which I really appreciated. I look forward to using subsurface engineering in all my future projects."

